2, 3, 4 & 5-bedroom homes
Open public spaces
Play area
Stunning surrounding countryside
Schools nearby
High speed broadband
10 year builders’ warranty
We are proud to be a 5-star housebuilder
Direct trains to London in less than 90 minutes
Located on the edge of Stowmarket, Mill Grove offers the beauty of rural living alongside all the facilities and convenience you would expect within a thriving town. This new community is being developed by Hopkins Homes in association with the Flagship Group and offers an outstanding collection of 2, 3, 4 & 5 bedroom new homes.
The town high street has a unique blend of national and independent retailers, with a range of family run specialist stores and national chains that provide a variety of products. The local market, held on Thursdays and Saturdays, offers fresh local produce from the region whilst a selection of large supermarkets and smaller stores cater for all your grocery and household needs.
The town occupies a perfectly central location, only 2 miles from the A14, the main trunk road through the heart of Suffolk and, being just over a mile from the train station, there is easy access to Ipswich, Bury St Edmunds and Norwich. If you’re heading into the capital it’s easy as there is a direct line into London Liverpool Street.
Call us on 01449 703916 or book your in-person or virtual appointment here.


Opening times:
Thu - Mon, 10am to 5pm, Fri close at 4.30pm
Address:
Mill Grove, Stowmarket, Suffolk, IP14 1HL
We look forward to meeting you

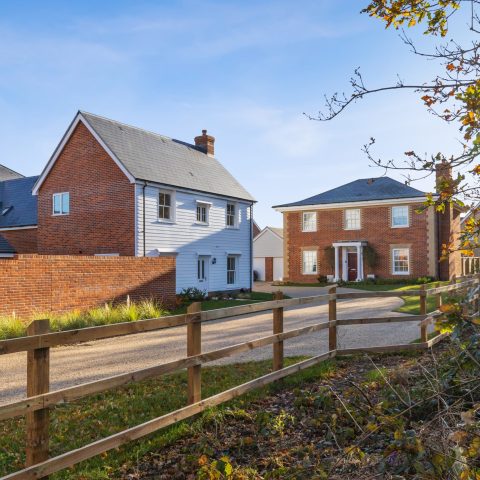
There are so many benefits of buying a newly built home over an older property, it’s an easy decision to make. Everything is new, clean, compliant with the latest standards, and built to last. The list is long, here are just a few examples:
HBF 5-star builder 2025
We take pride in what we do, so you can take pride in where you live.
Our philosophy of doing things the right way and not the easy way can be seen in every home we build. We care deeply about the impact of our work and the legacy we leave – creating homes and communities defined by craft, care and social responsibility. Homes that people trust and aspire to, for this generation and the next.

At Hopkins Homes, we have a responsibility and an opportunity to make our homes more sustainable. The good news is, new build homes are more energy efficient, reducing carbon emissions and saving you money. The latest ‘Watt a Save’ report by the Home Builders Federation has shown that new build homes are on average 65% more energy efficient than older houses .
All of our homes have a minimum EPC rating of B, which compares to just 5% of existing UK homes and our goal is to only get better.
We want to build better, towards a greener future.
*Data source: ‘Watt a save’ report (November 2024), the Home Builders Federation. Calculations are based on Government’s EPC registrations data of new and existing properties in the year to September 2024 and Ofgem’s October 2024 energy price cap.
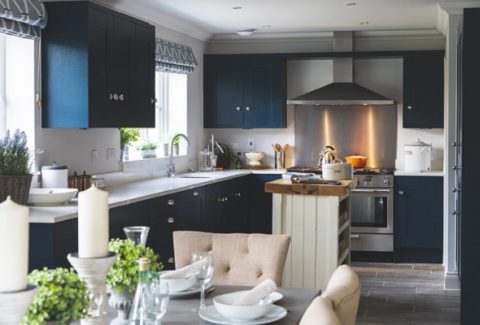
Phase Three (Homes 48 – 148)
*Bosch ovens to some homes. Please check with a Sales Consultant
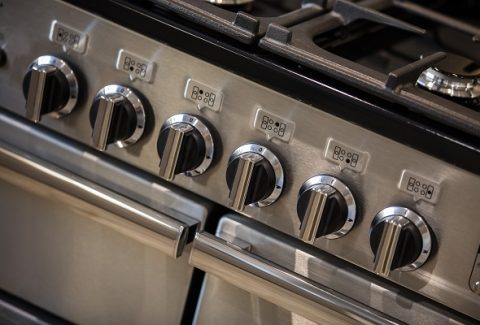
Phase Three (Homes 48 – 148)
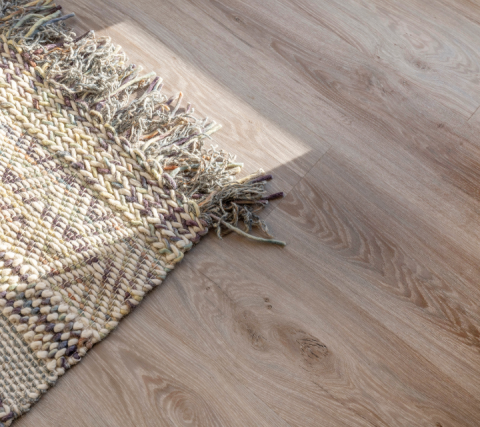

Phase Three (Homes 48 -148)
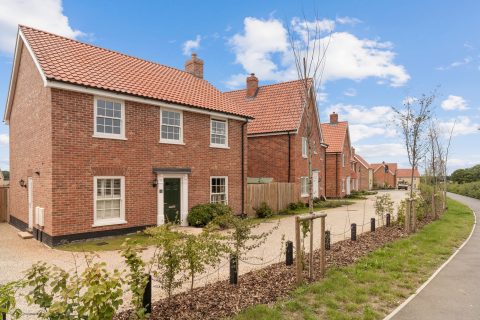
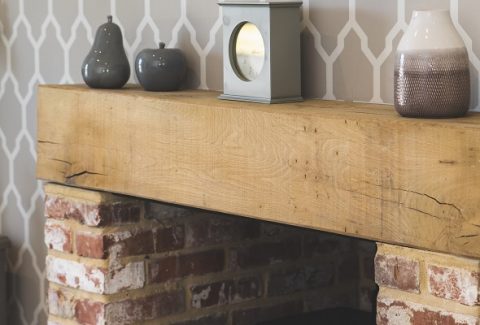

Phase Three (Homes 48 – 148)
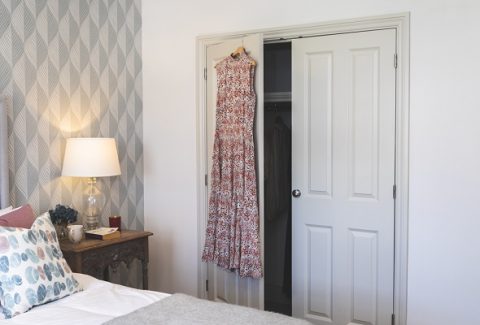

*All choices are subject to stage of construction. Cloakroom splashback tile from matching selection to bathroom or en-suite. This specification is only meant as a guide, some items may vary from home to home.
Specification for Phase Three at Mill Grove, Stowmarket
Located on the edge of the historic market town of Stowmarket, Mill Grove offers the beauty of rural living alongside all the facilities and convenience you would expect within a thriving town. The town high street has a unique blend of national and independent retailers, with a range of family run specialist stores and national chains that provide a variety of products. The local market, held on Thursdays and Saturdays, offers fresh local produce from the region whilst a selection of large supermarkets and smaller stores cater for all your grocery and household needs.
There is plenty of leisure and dining opportunities close by including modern bars & grills, international cuisine and many hostelries in the local villages of Onehouse, Buxhall, Great Finborough and Stowupland, boasting home cooked food alongside real ales. Plus, as you would expect from a bustling town there are plenty of takeaways for whatever you are in the mood for.
Entertainment is plentiful with both the John Peel Centre for Creative Arts and the Regal Theatre hosting a variety of events including live music, theatre, comedy nights and blockbuster film screenings. For a more energetic pace, Stowmarket’s Mid Suffolk Leisure Centre has a state-of-the-art gym, 3 swimming pools, a climbing wall and childrens’ soft play area. There are also plenty of sports clubs including rugby, football, cricket and bowls and an abundance of hobbies to take up or perfect from amateur dramatics, falconry, golf, fencing, martial arts, Pilates and several bands and choirs. Everything you could want for a great lifestyle is all close to home.
For families, Stowmarket affords a variety of schools covering all key stages, including playgroups and nurseries, as well as two tier education with further education opportunities available at Suffolk New College, Suffolk One and the University of Suffolk all located in nearby Ipswich. The highly rated Finborough School, an independent day and boarding school, is just under 3 miles away.
The town occupies a perfectly central location, only 2 miles from the A14, the main trunk road through the heart of Suffolk and, being just over a mile from the train station, you can be in Ipswich in 14 minutes, Bury St Edmunds in 20 minutes or Norwich in 32 minutes. Heading into the capital is easy as there is a direct line into London Liverpool Street offering journey times of just 78 minutes.
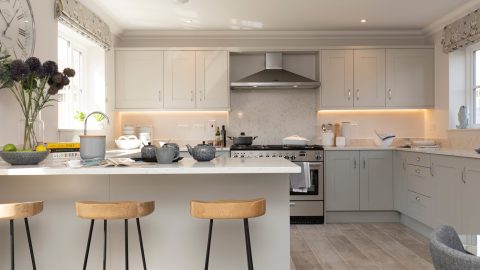
MoveEasy is a great way to save time, money and stress by letting us manage the sale of your existing home.
Read more
Many home purchases fail because buyers aren't able to sell their current home or are stuck in a chain. Part exchange means you can bypass these problems.
Read more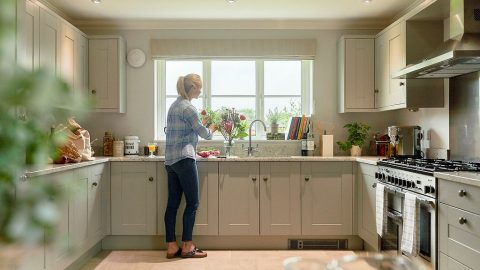
Buying a house may seem daunting, even if you've been through the process before. Our Sales Team is here to assist you every step of the way.
Read more
For further information please contact a Sales Consultant:
01449 703916 mill.grove@hopkinshomes.co.ukOpening times:
Thu - Mon, 10am to 5pm, Fri close at 4.30pm
Address:
Mill Grove, Stowmarket, Suffolk, IP14 1HL
For general enquiries, please send us a message using the form.
Send an enquiry Share