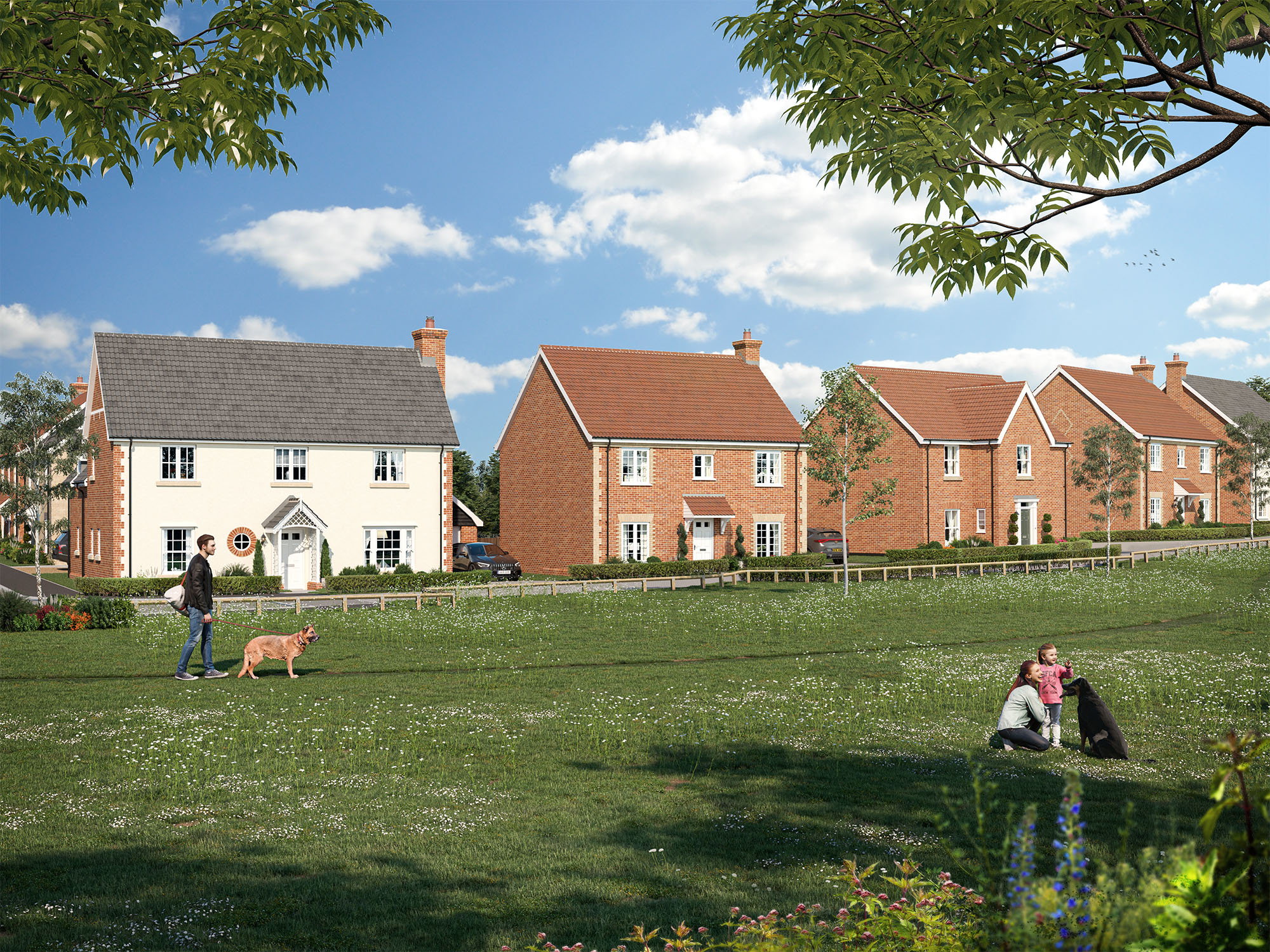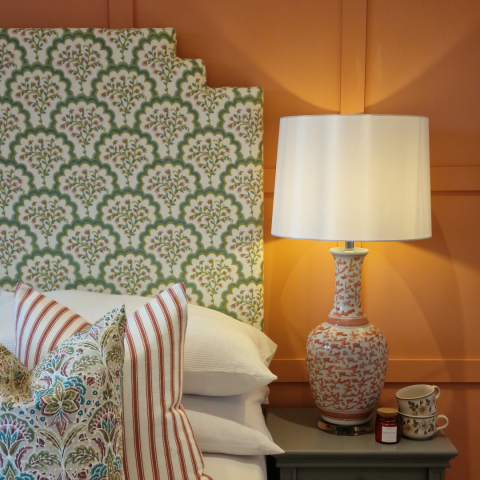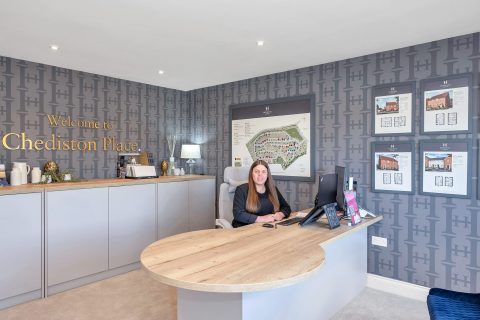£239,950
2 Bedrooms
2 Bathrooms
Semi Detached
70.05m2 / 754ft2
Parking for 2 Cars
10 year Builders’ Warranty
Internally the home has a U-shaped kitchen area adjoining the open plan living and dining area. From here a beautiful set of bi fold doors take you to the garden, perfect on summer evenings. Through the hall is a cloakroom and under the stair storage.
Upstairs the impressive Master bedroom boasts a double shower en-suite and double fitted wardrobes. Bedroom 2 also benefits from a fitted wardrobe and could also be used as a study – perfect if you work from home. Accompanying the bedrooms is a good-sized bathroom.

Living / Dining Area
4.62m x 4.61m 15’2” x 15’1”
Kitchen
2.99m x 2.36m 9’10” x 7’9”
Master Bedroom
3.39m x 2.72m 11’1” x 8’11”
Bedroom 2
3.88m x 2.62m 12’9” x 8’7”
*This floorplan is indicative of this house type only and does not reflect plot specific variations. Any and all such variations, are shown on plot specific drawings for this development. Please speak to our sales consultant for details.
Chediston Place, Halesworth, Suffolk
Now selling – 2, 3 & 4 bedroom homes located in the charming historic market town of Halesworth.

Average size of property
70.05m2 / 754ft2Predicted EPC rating
BCouncil tax band
TBCTenure
FreeholdEstimated completion date
Winter 2024Ownership charges
£195 per annumFloor plans and dimensions can only be given as a guide and are indicative of the House Type only. These are liable to change as build progresses; please speak to the Sales Consultant for plot specific information. The computer generated images, floor plans, configurations and layouts are included for guidance only. Photos are indicative only of previous Hopkins Homes properties. External finishes, landscaping and levels will vary, please refer to drawings in sales office. Trees on site layout are unlikely to represent actual volume, type or scale. Development layout not to scale, for indication only.

For further information please contact a Sales Consultant:
01986 801690 chediston.place@hopkinshomes.co.ukOpening times:
Thursday to Monday, 10am - 5pm
Address:
Chediston Place, Halesworth, Suffolk, IP19 8TP
what3words:
//////best.develop.paces
For general enquiries, please send us a message using the form.
Send an enquiry Share